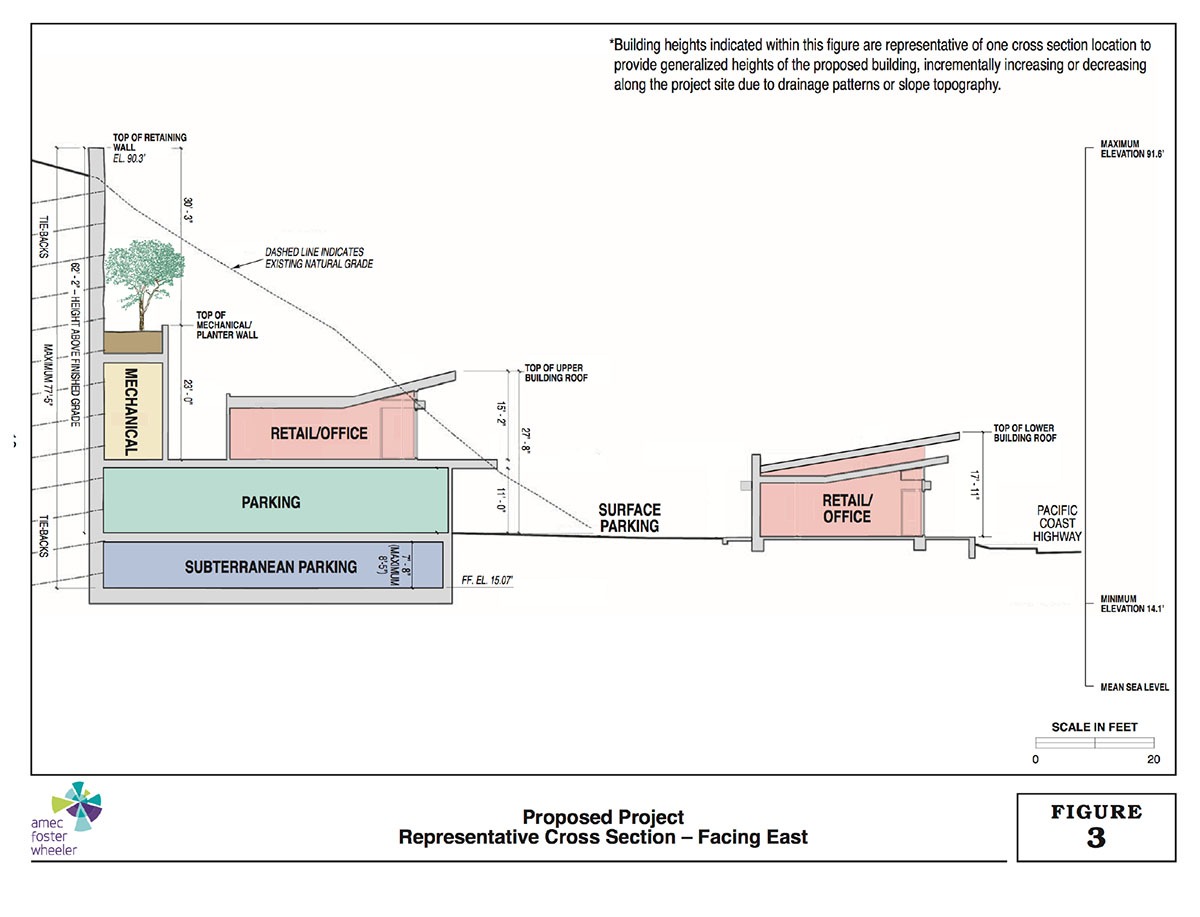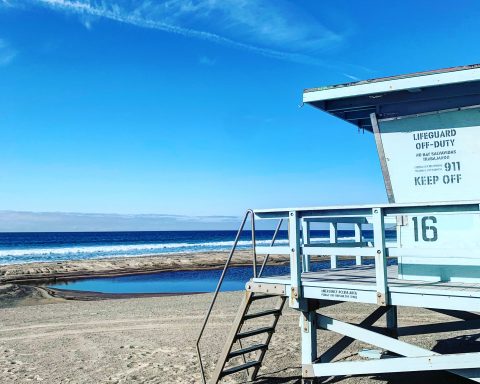In Malibu, regulations pertaining to retaining walls and landform alteration (grading) have created a firewall to overdevelopment that most architects under- stand, accept, and to which we develop inventive, approvable solutions.
Generally, site retaining walls are limited to a maximum of two, six foot retaining walls spaced three feet apart. If a retaining wall is part of a building, it is limited to one, twelve foot tall retaining wall. Theoretically, one could utilize a twelve foot retaining wall for the structure, and two, six foot tall site retaining walls for a maximum of twenty four feet of retained earth. Grading is limited to 1,000 cubic yards.
There are workarounds to the strict interpretation of these rules, but for the most part, architects must respect the natural grade when designing structures in Malibu. These workarounds are essential in Malibu, but they must be reasonable and justifiable.
The Malibu Surfrider Plaza, adjacent to Casa Escobar and Aviator Nation, ignores workarounds and requests for reasonable relief. Instead, the design shows an unbridled disregard for both the spirit AND letter of the code.
In order to significantly increase the size of the building and the amount of parking that would otherwise be allowed, the submittal has proposed a single, 77 foot tall retaining wall, running across the width of the property, and the export of roughly 20,000 cubic yards of grading.
These variances would allow a 7,700 square foot structure and 81 parking spaces. For reference, earlier submittals for this parcel have suggested that the existing site can handle a 4,500 foot structure with about 31 parking spaces without variances.
To date, there are three perplexing occurrences. The first is why would an owner and architect familiar with the code submit such a design. The second is why has the project been allowed to proceed through the Environmental Review Board Hearing and Initial Study/Mitigated Negative Declaration Phase. What is most perplexing is that Senior Planner Adrian Fernandez has seemingly deemed the project viable.
This sends a confused message to the Malibu design community. The planning department has always moved in the direction of reducing the size of structures built on slopes, reducing the amount of grading, and resisting the development of large building pads on sloped parcels. If this Negative Dec- laration is adopted, 25 years of ever-tightening restrictions would be thrown out in order to approve a project that needs a retaining wall 6 1/2 times taller that what is allowed and earth removal 20 times over what is allowed.
Approvals have consequences. One can only imagine what other commercial property owners along that stretch of PCH would begin to contemplate. From their perspective, this would be a great variance. A 70% increase in building size and almost tripling the amount of parking means more customers, more cars, more “traffic”.





Follow Us